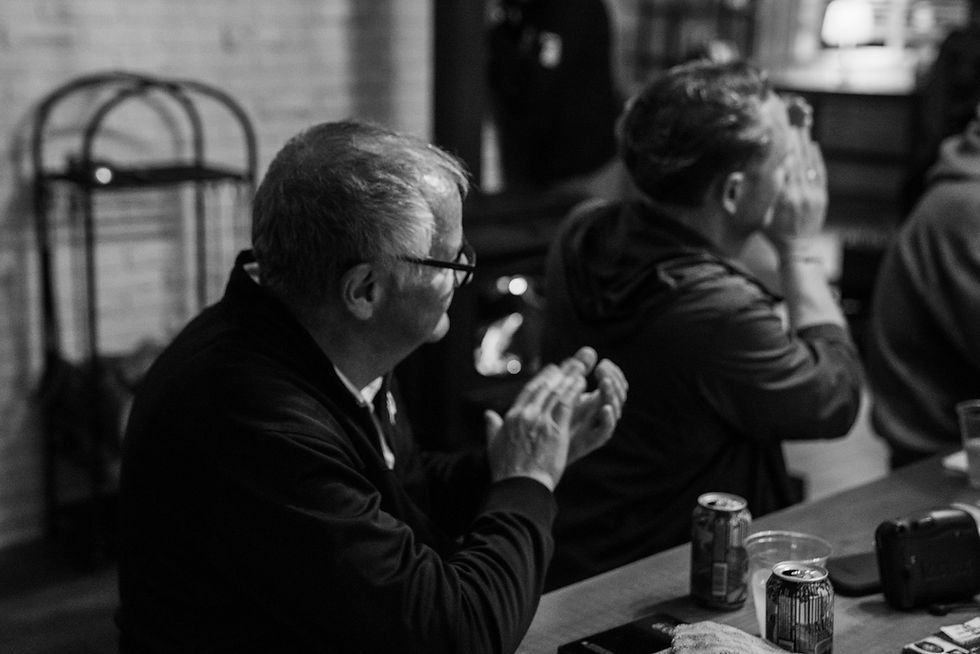Love It or Leave It - Our 4 Essentials of Coworking Space Design
- Brandon Still
- Jan 10, 2024
- 4 min read

The first thing you notice when you walk into our coworking space in Clarkston, Michigan is a strong coffee aroma. The shiplap walls and 150-year-old wood floors seem to keep the dark, chocolatey scent lingering around all hours of the day. As you come into the space you are pulled forward along visible pathways worn through the floor’s finish over the past century and in the center of the space hand hand-hewn beams frame an exposed brick chimney that once serviced a small forge.
On leather couches and velvet armchairs, you’ll find a variety of professionals in various depths of work and concentration and on the walls, you’ll find framed local art and photography. Towards the rear of the space, whitewashed pallets hang on the walls signed by dozens of local musicians who have enjoyed sharing their music with members of the community on weekend evenings.
Those who like the space, love the space. They talk about the feel, the mood, the atmosphere, and the warmth. Those who dislike the space seem to truly hate it. They talk about the old building smell, uneven floors, and the drafty historic window panes.
Truth be told, the space was never designed to appeal to everyone. In fact, the building was selected and designed to attract a certain type of person who would embrace the space and thrive. We’ve coined our design the “love it or leave it aesthetic” and it seems to have worked.
When the right person comes for a tour, their eyes light up when they enter. They run their hands over the wood beams and ask about the history of the building (originally a carpenter’s shop in the 1870s). When the wrong person comes for a tour, they often don’t make it past the entrance.
In the end, we are left with a certain type of person in the space. Someone who appreciates history, community, comfort, and quirk. They overlook the shortcomings that are glaring to others and we’ve found that these people are our people.
Despite what might seem like a random design approach, several elements of our design are essential and you’ll find them in each of the spaces we work with (although represented in different ways) and likely in any successful coworking space.
First, is our dedication to biophillic design attributes. Simply put, this is the act of designing in a way that connects people with natural elements. Things like natural light, plants, and natural color schemes are utilized to help capitalize on the innate desire of humans to connect with the environment. It's not uncommon to watch as members tend to plants while they are on calls or take a moment to bask in the sunshine that streams through the windows in the afternoon.
The second important feature is incorporating a modular design. Our coworking spaces are designed to accommodate a number of uses in the same footprint. The furnishings we choose and the layout we implement are specifically designed to be easily transformed depending on the immediate need at hand. On a Friday evening, the space may be transformed from a comfortable office to a music venue and back again, while on many weekends pop-up retailers turn it into a trendy boutique until it returns to its natural state for Monday morning. We jokingly reference the Room of Requirement when people ask about the shifting nature of the layout (if you went to google it - it's a Harry Potter reference).
The next thing we take into consideration is proxemics. This is the study of humans' use of personal space and distance. Proxemics takes into account several factors including the evolution of traits such as not wanting your back facing a door or feeling nervous when standing in the middle of a large open space. A great example is that when we place 2 stools at a hightop only one person sits, but when we place 3 in the same space, 2 people comfortably sit with a stool between them. Similarly, people who are collaborating have less need for a personal bubble versus two people who are working independently. Working strategically with proxemics in mind allows the maximum use of the square footage of the space while allowing people to be comfortable and productive.
Lastly, we utilize an approach of adaptive reuse. Both in terms of the buildings we select and the items within the buildings. In Clarkston, that meant transforming an existing, historic building but also embracing the unique elements of the building rather than erasing them. Old boarded-up windows were revealed and transformed into coffee service stations, copper piping once covered by drywall was exposed and polished, and even the chipping old signage was saved and displayed proudly on the interior. The history and the character of the building serve as a creative inspiration as well as a nod to the business owners and entrepreneurs who had walked the creaky old floors before us.
In the end, we create spaces that connect with people in order to allow people to connect in them. And we create spaces that celebrate the traits we look for in the people we want to surround ourselves with: creative, authentic, original, collaborative, and flexible. We know that the spaces we inhabit have a profound effect on our moods, our minds, our productivity, and our health so we work diligently to ensure our members are surrounded by an environment that brings out the best in them. And of course, plenty of coffee.
If you are thinking about bringing a coworking space into your community and would like to talk to someone about it, please don’t hesitate to reach out and schedule a free discovery call. You can DM us on social media, email us at life@integratedlifeco.com, or leave a voicemail at 2489859613.
_20250514_145653_0000.png)



Comments